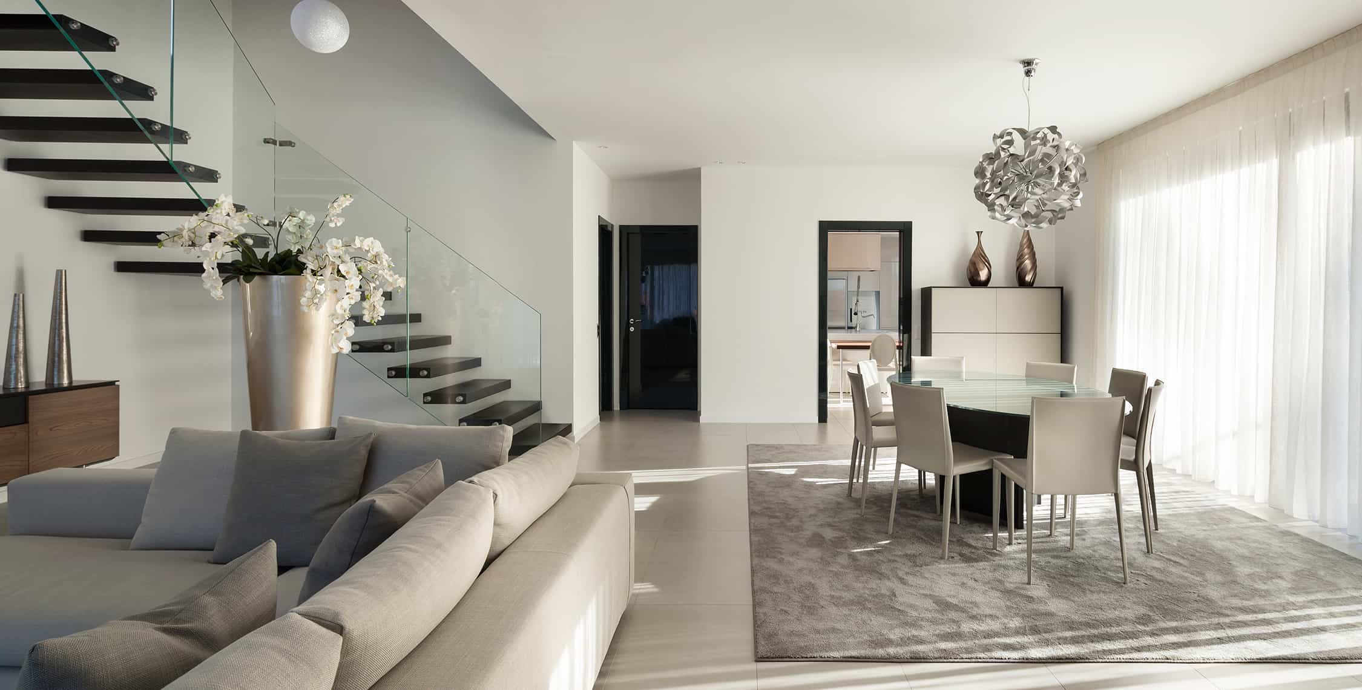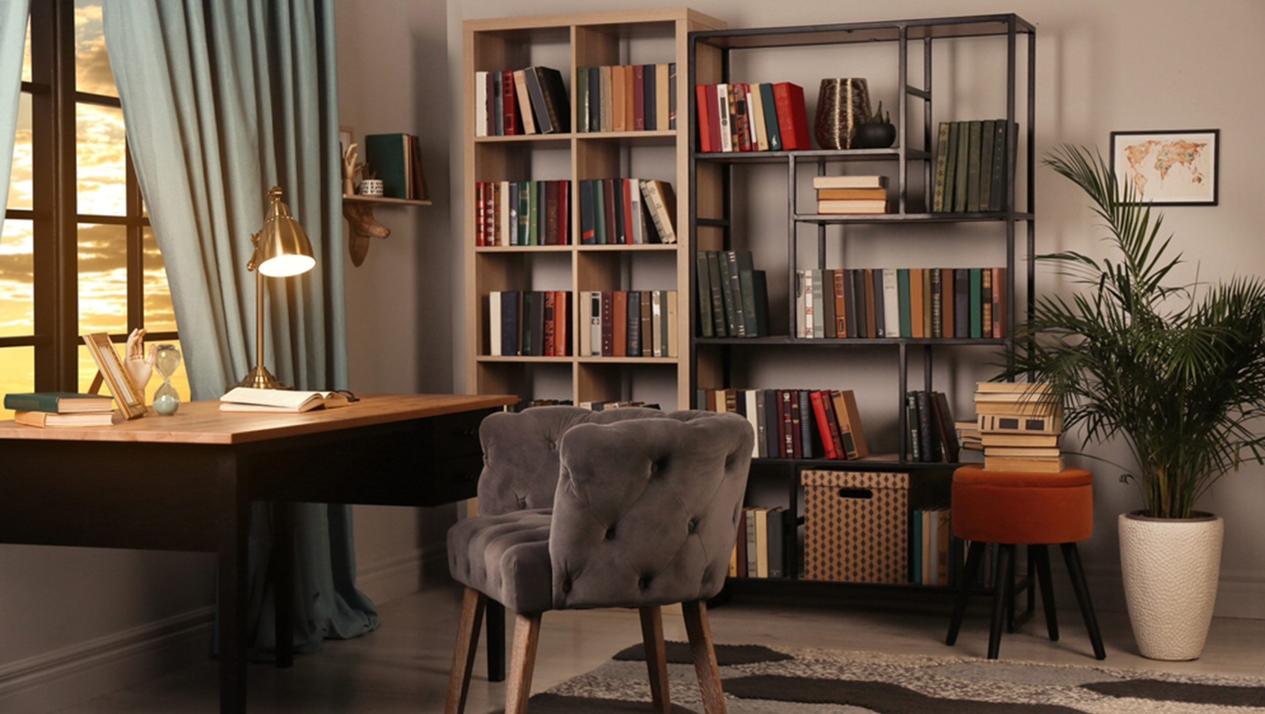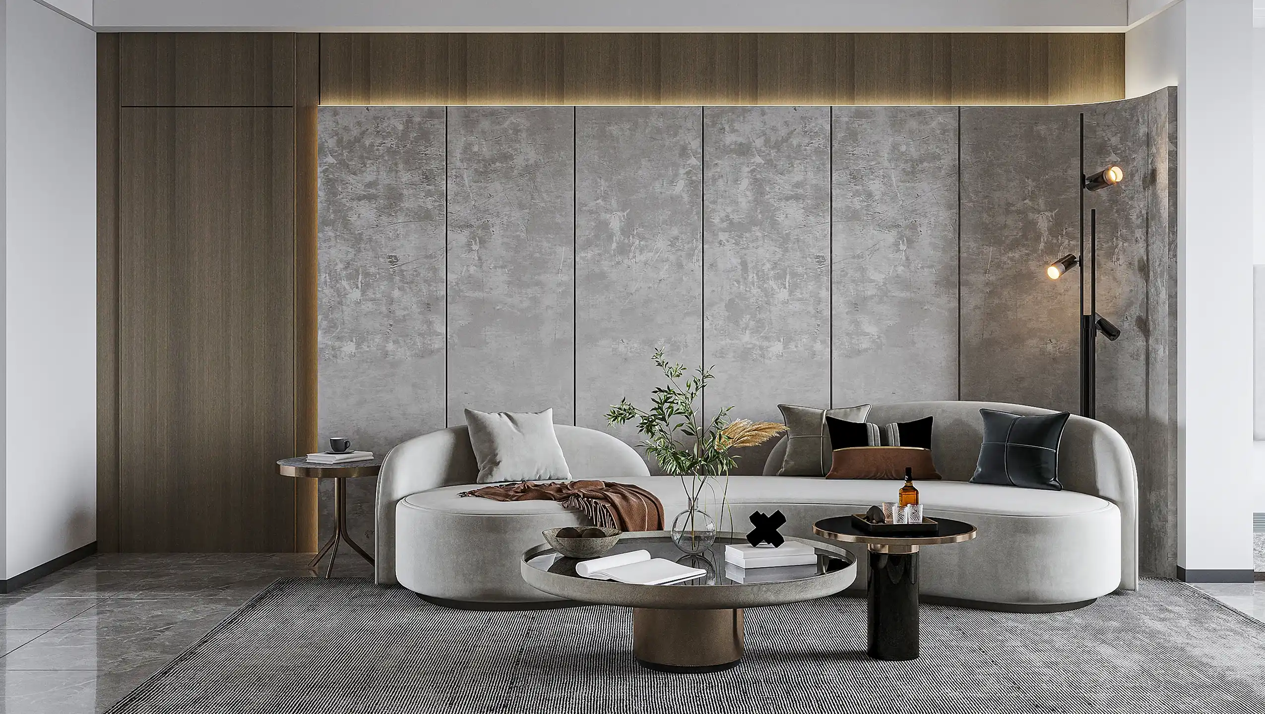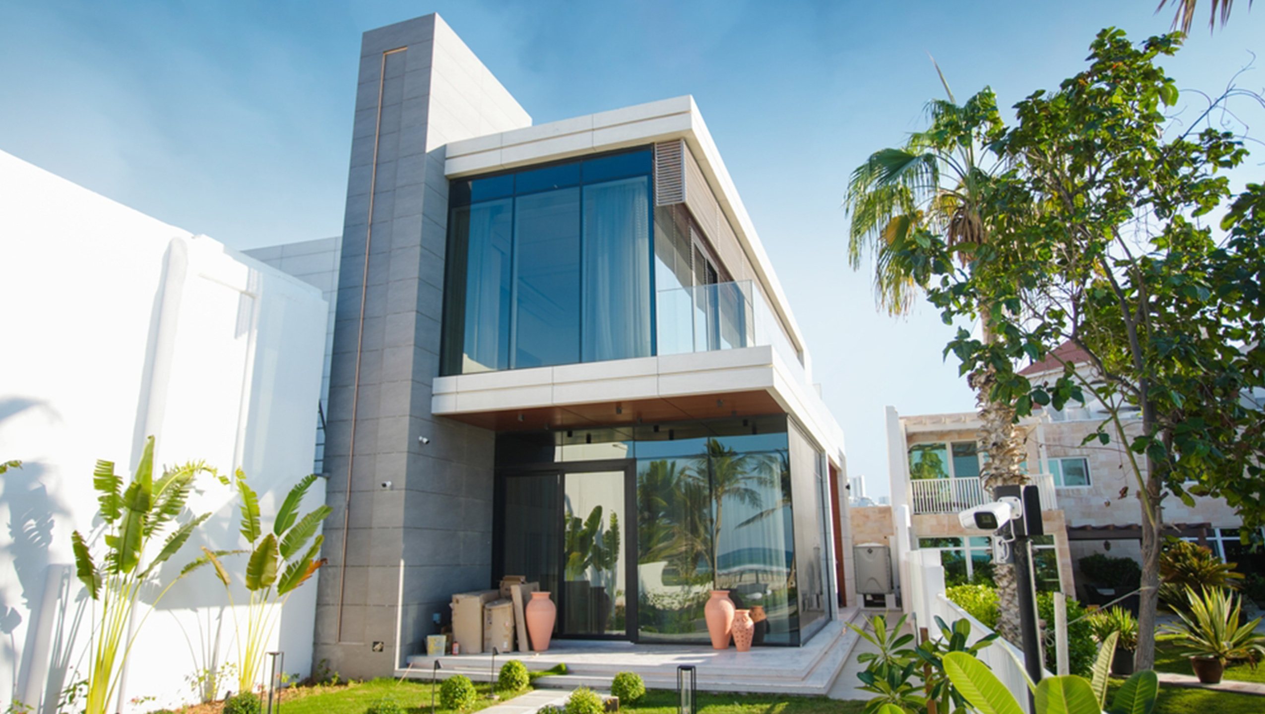The open space design concept is becoming increasingly popular among modern households. This approach not only offers a more expansive and spacious appearance but also creates a warm and comfortable ambiance by maximizing natural light. Homes designed with the open space concept provide a living experience that is functional, aesthetic, and eco-friendly. If you are considering applying the open space design to a single-story or multi-story house, here are some insights you should know.
What is the Open Space Concept?
The open space concept refers to a home layout that minimizes or eliminates partitions such as walls or dividers between rooms. In this design, areas like the living room, dining room, and kitchen are typically merged into one large, open space. By removing barriers, the interior feels larger and more open, allowing better airflow and natural light to fill the space.
Open space designs often incorporate transparent materials such as large glass panels or sliding doors that connect the indoor areas to the outdoor yard, creating a sense of harmony with nature. Additionally, sunlight freely entering through large windows generates a warm and calming atmosphere.
Advantages of Open Space Homes
Open space home designs offer several benefits. Here are some of the key advantages:
1. A More Spacious Feel
By reducing the use of walls and partitions, open space homes appear larger and more spacious. This open layout creates a visual illusion of a bigger house, making it an effective solution for limited space homes to avoid feeling cramped.
2. Maximizing Natural Light
One of the main characteristics of open space homes is optimal access to natural light. Large windows and skylights are commonly used to bring in daylight. This not only creates a warm ambiance but also reduces the need for artificial lighting during the day.
3. Better Air Circulation
With minimal partitions, airflow within the house improves significantly. This ensures the home stays cool and promotes a healthier environment for residents. Fresh air can easily flow throughout the house without obstruction from walls or doors.
4. Enhanced Connectivity Between Spaces
The open space concept fosters better connectivity between different areas of the house. Without barriers, occupants can interact more easily. For instance, someone cooking in the kitchen can still communicate with family members in the living room, creating a warmer sense of togetherness.
5. Flexible Design
Open space homes offer flexibility in interior arrangement. Without rigid partitions, you can easily rearrange furniture to suit your needs or preferences. Additionally, this design accommodates various interior styles—whether minimalistic, modern, or rustic—all of which can work well in an open space layout.
Tips for Creating a Warm and Comfortable Look
To ensure your open space home feels not only spacious but also warm and inviting, here are some design elements to consider:
1. Choosing the Right Colors
Use a warm color palette such as cream, light brown, beige, or soft gray for walls and furniture. These colors create a cozy and inviting atmosphere. Moreover, warm tones reflect sunlight better, making the space appear brighter and more vibrant.
2. Natural Materials
Incorporate natural materials like wood for flooring, walls, or furniture. Wood with its natural hues adds an earthy and eco-friendly feel, enhancing the warmth of the house.
3. Appropriate Lighting
In addition to natural light, add warm artificial lighting such as soft yellow lights, especially in areas needing extra illumination at night. Pendant lights or minimalist table lamps can enhance both the aesthetics and the warmth of the room.
4. Indoor Plants
Adding indoor plants to various corners of the house brings a fresh and natural vibe. Plants also help filter the air and serve as decorative elements that complement the open space design.
5. Multifunctional Furniture
Given the minimal partitions in an open space design, opt for multifunctional furniture suited to the room's dimensions. Pieces like folding tables, sofa beds, or shelves that double as room dividers can optimize space usage without compromising aesthetics.
The open space concept is an ideal choice for those seeking a home that looks more spacious and exudes a warm atmosphere. By maximizing natural light and reducing room partitions, the house feels larger, brighter, and more comfortable. This design also offers high flexibility in interior arrangement and fosters a stronger connection between residents. It’s no wonder that open space designs have become a favorite among many, particularly for those desiring a modern, functional, and aesthetically pleasing home.
To elevate the look of your open space home, pay close attention to your flooring details. Consider using Vellino granite, which come in elegant color options and are perfectly suited to open space home concepts.
Popular Products
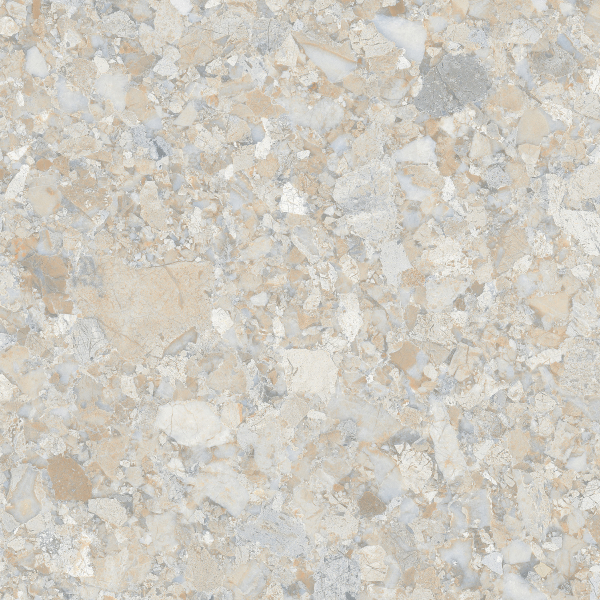
THETA VINCENT BEIGE

THETA NICOLLI WHITE

THETA RAFFINATO WHITE

THETA GIARDINO WHITE

RUSTIC AVIRA CHARCOAL

