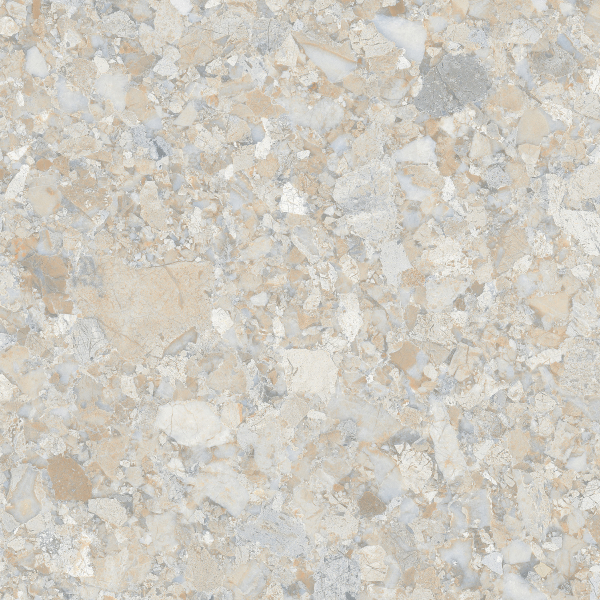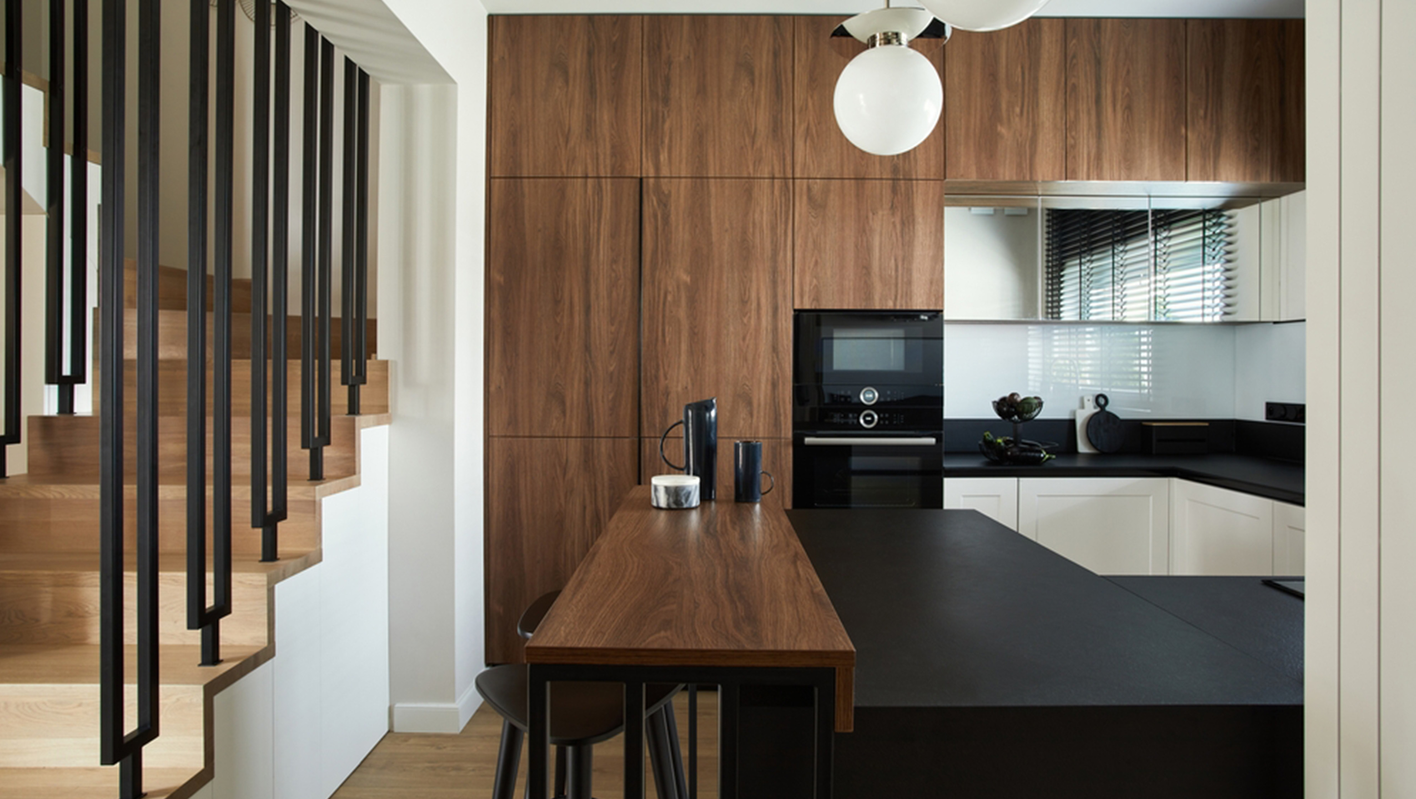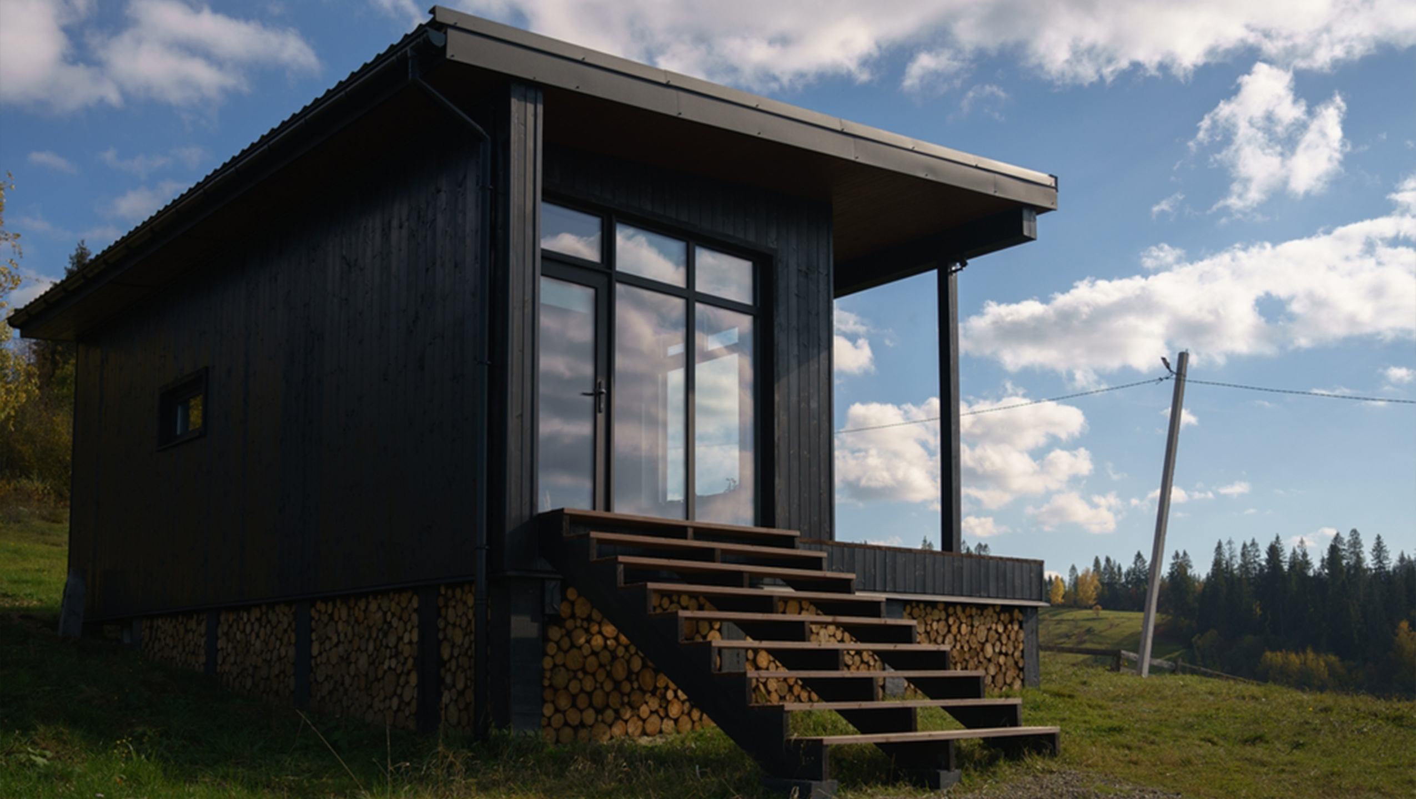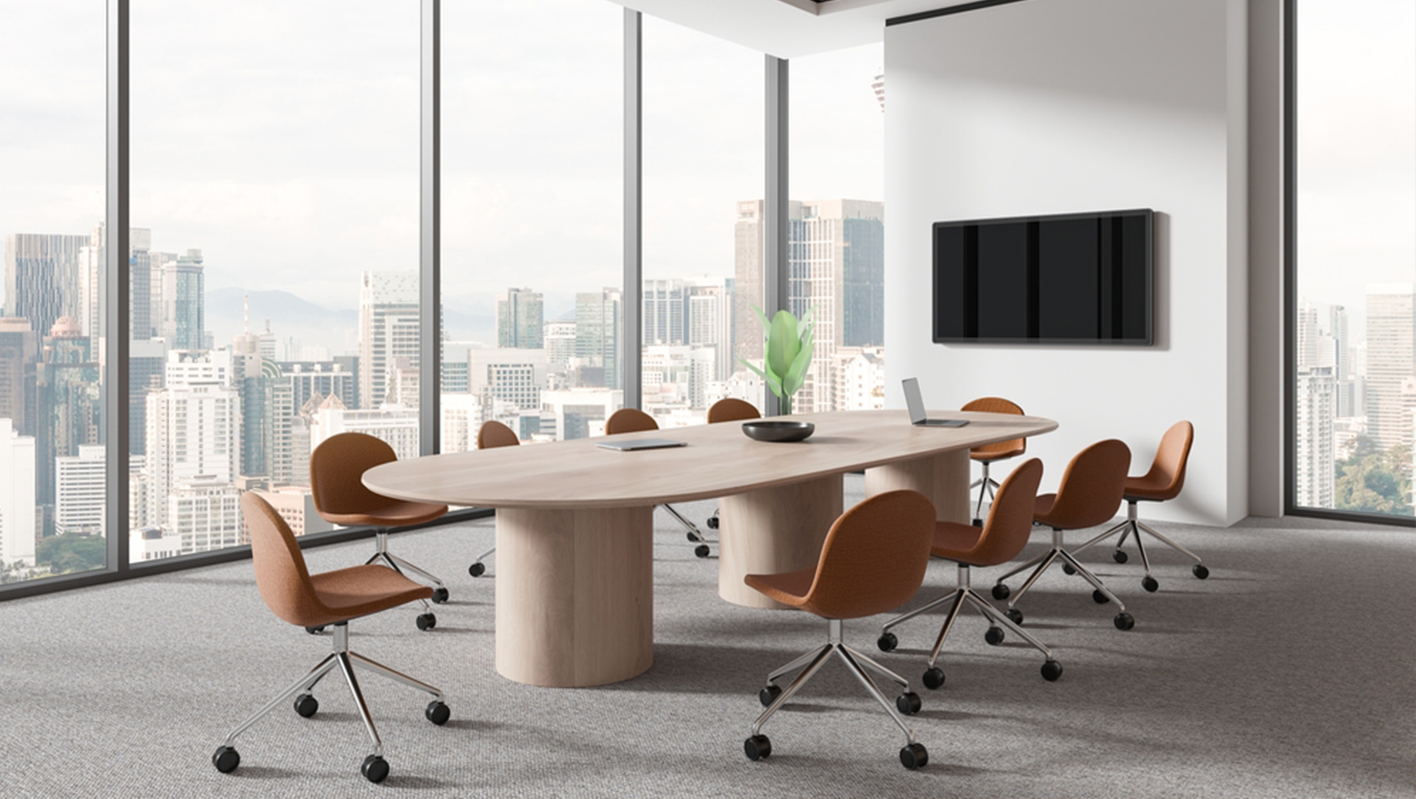Small families with two children currently make up the majority of Indonesia's population. Many of them aspire to find their dream homes that are comfortable and well-suited for their needs. Even with limited land, careful selection and arrangement of spaces can create a cozy and livable house. Below are some references for house models ideal for small families.
Single-Story House Model
If you have ample land, a single-story house model might be the most suitable option. The house can be placed in the center of the plot, with a distance of 5–10 meters from the neighbor's walls to ensure privacy. Additionally, the remaining land can be used for gardening, enhancing the beauty of your home while providing extra income.
Single-story house designs are perfect for small families just starting their careers or businesses since they are more cost-effective to build. Pairing white and brown tones for the interior can enhance the aesthetic of your dream home. Vellino granite in natural and brown hues could be an excellent choice for your flooring.
Two-Story House Model
Although a two-story house may seem more expensive to construct, it can be a practical choice in urban areas where land prices are high. Limited land space can be optimized by building vertically. Nowadays, many vendors and contractors can design houses that match your budget and preferences.
A two-story house provides more space for activities. For instance, the first floor can include a carport, master bedroom, small terrace, bathroom, kitchen, and living room. The second floor can have two bedrooms, a bathroom, and a family room.
Adding a balcony to the second floor can be an excellent idea for plant enthusiasts. You can place terrace chairs on the balcony, creating a comfortable space to enjoy the sunset.
Model 30 House
Model 30 houses are compact, with a building area of 30 m², making them a favorite for newlyweds due to their affordability.
This type of house typically includes two small bedrooms, a bathroom, a living room, and a simple kitchen. Any remaining land can be used to build a terrace and carport, while the backyard can be expanded for a larger kitchen or a small garden.
This compact house appeals to small families who prefer minimalistic and tidy living spaces. Its manageable size also makes cleaning and organizing easier, especially if you live with just your spouse and children without domestic help.
Model 45 House
Another option is the Model 45 house, with a building area of 45 m². It includes two bedrooms, a living room, a terrace, a carport, a bathroom, and a kitchen. A minimalist design with fewer partitions works well for this model.
Adding a canopy to the carport can protect your vehicle from the sun. Vellino Apache granite in charcoal tones with a satin finish is a great choice for garage tiles, as its color effectively hides dust, reducing the need for frequent cleaning.
Model 54 House
If you have a larger budget, a Model 54 house could be your dream home. Commonly marketed by premium housing developers, this type is ideal for families with two children, offering three bedrooms to meet their needs.
Model 54 houses typically feature a larger living room and kitchen compared to smaller models. These homes are often built on plots measuring 90 m².
Any remaining backyard space can be transformed into a small garden integrated with the kitchen, enhancing air circulation and minimizing cooking odors.
Industrial House Model
An industrial-style house is perfect for those who prefer simple, muted colors. These houses often feature gray tones and an unfinished look, such as exposed cement. The industrial vibe can also be highlighted by using concrete slabs for roofing.
This style eliminates the need for a ceiling, emphasizing visible electrical conduits instead. It’s an excellent option for families starting out, as it requires less investment in finishing.
Industrial houses often include large openings and windows, ensuring good ventilation and natural lighting. To maintain brightness despite darker wall colors, maximize sunlight exposure during the day.
Japanese-Style House Model
The limited land and high cost of land can be addressed by adopting a Japanese-style house. This design is increasingly popular among small families due to its minimalistic and efficient layout.
Japanese houses often feature wood patterns and tones in their interiors, with reduced partitions to create a more spacious impression.
Choose low-maintenance plants, such as miniature pine trees, to decorate the garden. Opting for plants similar to those found in Japan can further enhance the theme.
American-Style House Model
As the name suggests, American-style homes are inspired by typical American houses. They are characterized by predominantly white paint and textured walls, giving them a luxurious appearance.
These homes are commonly found in modern housing developments. They typically lack fences and carport canopies in the front, making them ideal for those who prefer open and unobstructed spaces.
We hope this article helps you choose the perfect dream house for your small family. For flooring options, consider Vellino granite, known for its quality and excellent color variations.
Produk Populer

THETA VINCENT BEIGE

THETA NICOLLI WHITE

THETA RAFFINATO WHITE

THETA GIARDINO WHITE

RUSTIC AVIRA CHARCOAL















